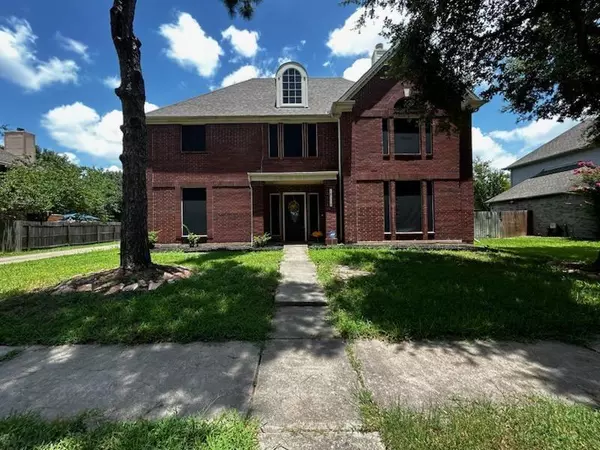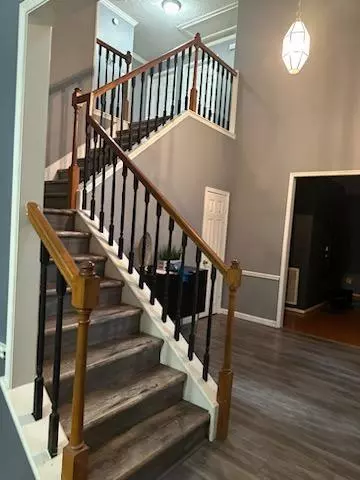For more information regarding the value of a property, please contact us for a free consultation.
Key Details
Property Type Single Family Home
Listing Status Sold
Purchase Type For Sale
Square Footage 2,624 sqft
Price per Sqft $114
Subdivision Bear Creek Plantation 01 R/P
MLS Listing ID 74087396
Sold Date 09/01/23
Style Traditional
Bedrooms 4
Full Baths 2
Half Baths 1
HOA Fees $40/ann
HOA Y/N 1
Year Built 1991
Annual Tax Amount $6,210
Tax Year 2022
Lot Size 8,190 Sqft
Acres 0.188
Property Description
Welcome home....This beautiful home features 4 bedrooms, 2.5 bath sits on a large lot with DETACHED garage and has a covered patio! Entertain your guests and family in the formal dining. Work from home in the handsome home office. The updated kitchen (2022) showcases rich wood cabinets, SS appliances, modern tile backsplash and an open view into the family room. The family room features a gorgeous fireplace,wood flooring, high ceilings and large windows providing a view of the backyard. No carpet....Come unwind after a long day in the spacious master suite. The primary bath includes a walk-in shower and was Completely UPDATED in 2022/ ROOF replaced 2015/ HVAC 2023 and has mold resistant UV lights in the ventilation system. Fresh paint 2022.
Call for a private showing today!
Location
State TX
County Harris
Area Bear Creek South
Rooms
Bedroom Description All Bedrooms Up
Other Rooms Den, Family Room, Formal Dining, Living Area - 1st Floor
Master Bathroom Primary Bath: Double Sinks, Primary Bath: Shower Only, Secondary Bath(s): Tub/Shower Combo
Den/Bedroom Plus 4
Kitchen Breakfast Bar
Interior
Heating Central Gas
Cooling Central Electric
Fireplaces Number 1
Fireplaces Type Gas Connections
Exterior
Garage Detached Garage
Garage Spaces 2.0
Roof Type Composition
Private Pool No
Building
Lot Description Subdivision Lot
Story 2
Foundation Slab
Lot Size Range 0 Up To 1/4 Acre
Water Water District
Structure Type Brick,Cement Board
New Construction No
Schools
Elementary Schools Mcfee Elementary School
Middle Schools Thornton Middle School (Cy-Fair)
High Schools Cypress Lakes High School
School District 13 - Cypress-Fairbanks
Others
HOA Fee Include Clubhouse,Grounds
Senior Community No
Restrictions Deed Restrictions
Tax ID 116-028-003-0002
Ownership Full Ownership
Energy Description Ceiling Fans,Digital Program Thermostat
Acceptable Financing Cash Sale, Conventional, FHA, Investor, VA
Tax Rate 2.5414
Disclosures Sellers Disclosure
Listing Terms Cash Sale, Conventional, FHA, Investor, VA
Financing Cash Sale,Conventional,FHA,Investor,VA
Special Listing Condition Sellers Disclosure
Read Less Info
Want to know what your home might be worth? Contact us for a FREE valuation!

Our team is ready to help you sell your home for the highest possible price ASAP

Bought with Realty World Elite Group
GET MORE INFORMATION




